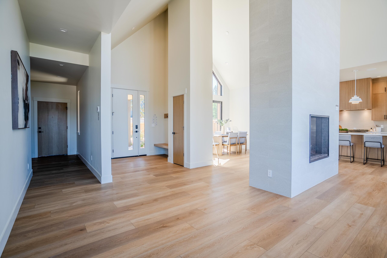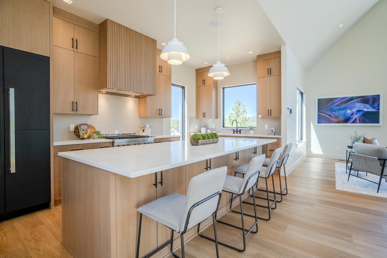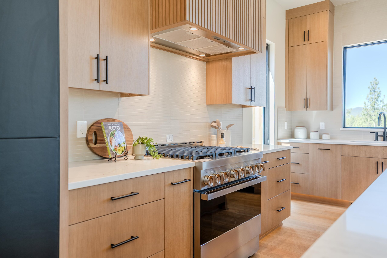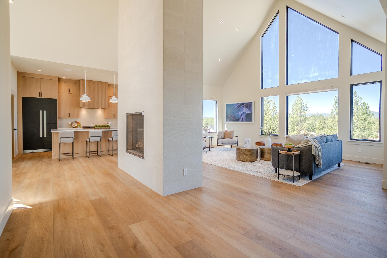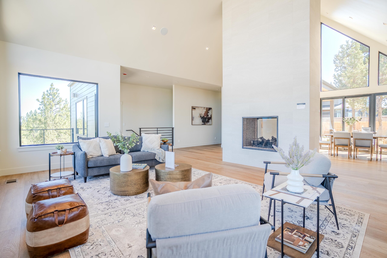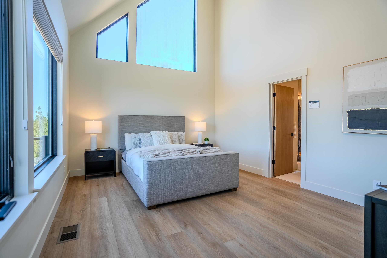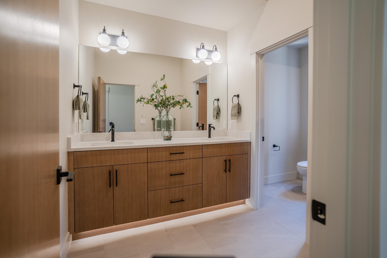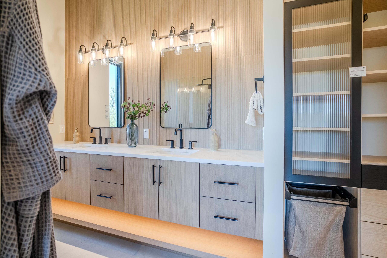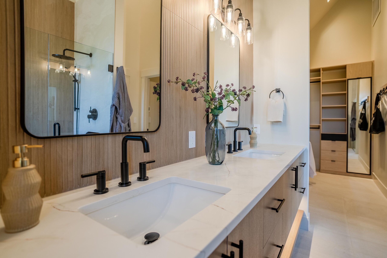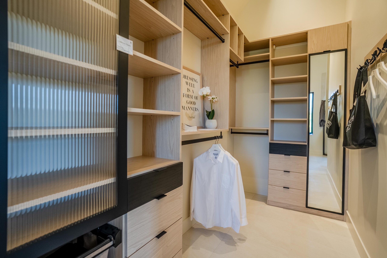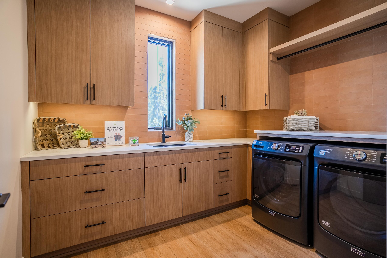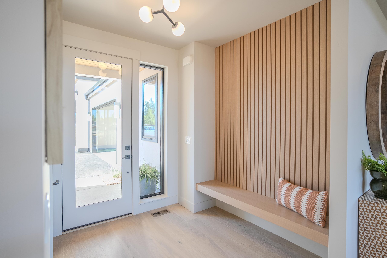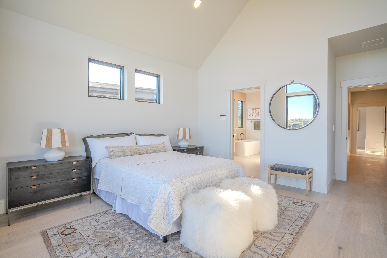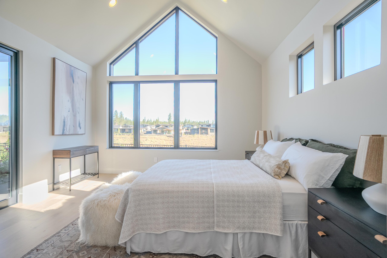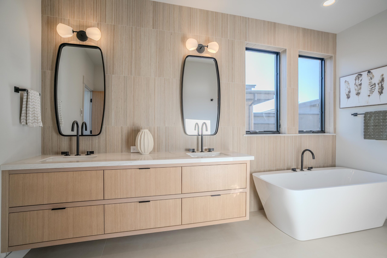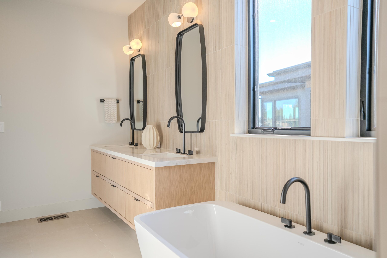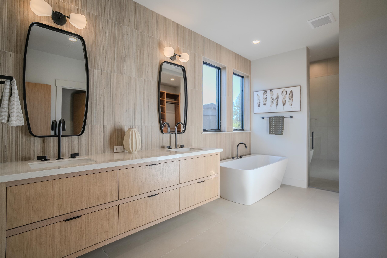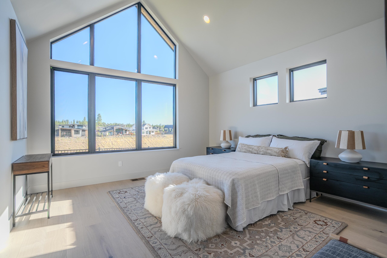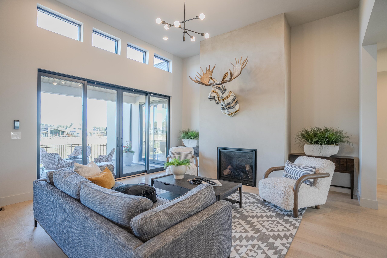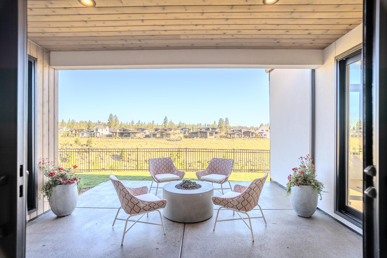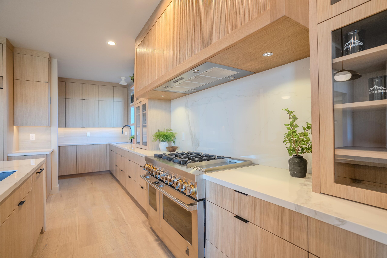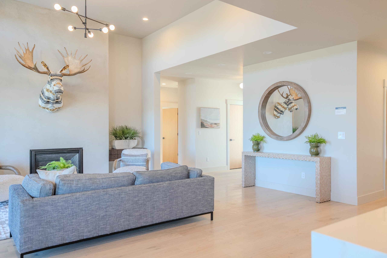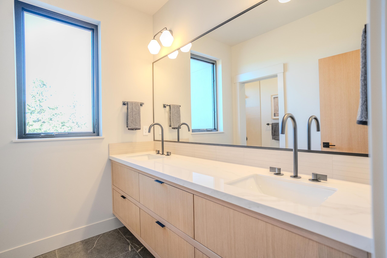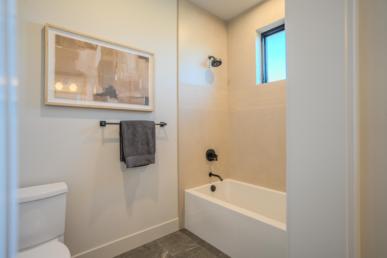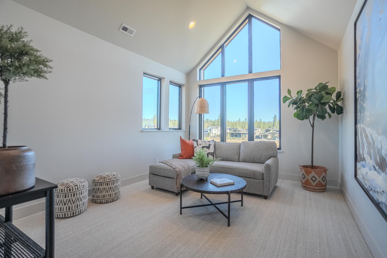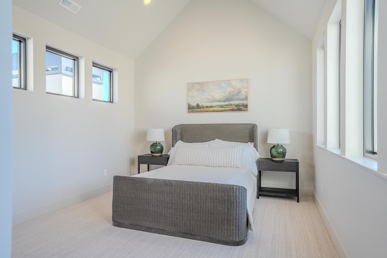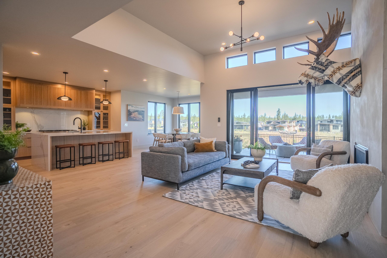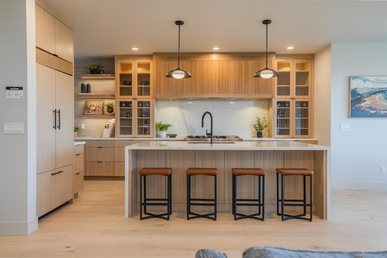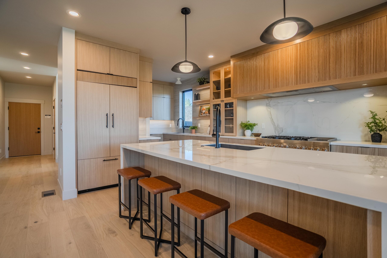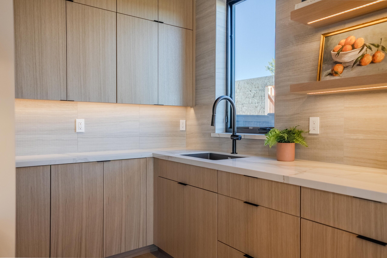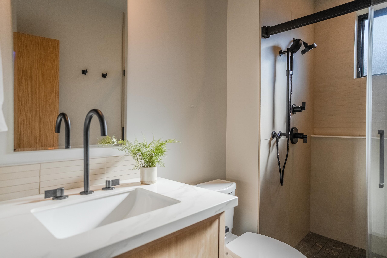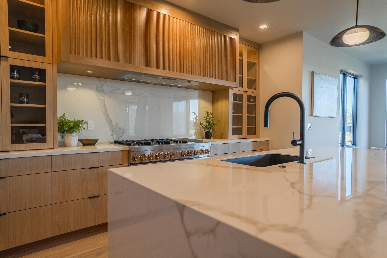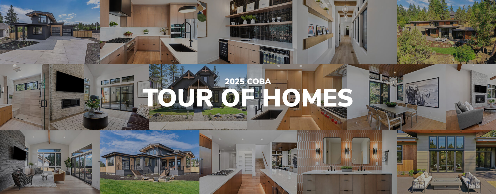
July 11-13 & 18-20
The Tour of Homes is Central Oregon’s most anticipated showcase of residential design and construction, featuring a diverse range of stunning homes crafted by the region’s top builders. This annual event highlights innovative architecture, cutting-edge features, and the latest in interior and exterior design trends. From luxury custom builds to thoughtfully designed family homes, the tour offers something for every style and budget.
Attendees can explore these exceptional homes in person, gaining inspiration and connecting with local builders, designers, and suppliers. Whether you’re planning your dream home, seeking remodeling ideas, or simply enjoying the craftsmanship, the Tour of Homes is the perfect opportunity to experience the best of Central Oregon’s homebuilding industry.
2025 TOUR HOMES
Curtis Homes is proud to present two homes on this year’s Tour of Homes with one being the COBA Showcase House! The COBA Showcase House is a critical initiative that directly funds the advocacy efforts that protect and strengthen our building community. Curtis Homes is working alongside subcontractors and vendors to build this home with the proceeds from the sale helping fund COBA and their various outlets of community and industry support. We’re honored to play a key roll in ensuring that COBA can continue to campaign for the industry’s future. Each of our tour home’s has been exceptionally designed inside and out with unparalleled finishes to craft a moment you won’t soon want to forget. The Tour is open from 12-6pm on Fridays and 10am-5pm on Saturdays and Sundays. We can’t wait to see you there!
Talline Lot 34
3036 NW Polarstar Ct, Bend, Oregon
Home Features
Living Room
- See-through fireplace
- Full-height tile fireplace surround
- Luxury vinyl plank flooring
- Vaulted ceilings throughout
- Solid rift white oak interior doors
Kitchen
- AZT Cortona Gold quartz countertops
- JennAir appliances
- Soft-close cabinets and drawers
- Full-height tile backsplash
- Black composite sink
- Under-cabinet and toe-kick lighting
- Panel-ready fridge and dishwasher
- Professional gas range
- Ceiling-height cabinets
- Rift white oak cabinetry
Primary Bath
- Oversized zero-entry shower
- Vaulted ceiling
- Black Delta fixtures
- Motion-sensor toe-kick lighting
- Rift white oak floating vanity
- Heated floors
- Walk-in Closet
Energy Trust Features
- Spray foam ceiling insulation
- Tankless water heater
- ERV (energy recovery ventilator)
- LED lighting
Bonus Features
- Whole-home speaker and smart system with touchscreen controls
- Walk-out basement with patio
- Epoxy-coated garage floor
- Insulated garage doors
- Elevated front deck with BBQ hookup
- Custom rift white oak mudroom
- Hardie and cedar tongue-and-groove siding
Bonus Features
- Walk-in shower in downstairs bathroom; tub in third bath
- Lighting by North Coast Lighting
- Tile installed by Paulson’s; provided by Contract Furnishings Mart
- Full-height accent walls in powder and laundry rooms
- Rough-in for EV charger
- Sand finish concrete patios
Discovery West Lot 237
3424 NW Sullivan Avenue, Bend, Oregon
Home Features
Living Room
- Black Pella windows and sliders
- Heat & Glo 6K fireplace with full-height plaster surround
- Engineered hardwood: Dansk Fairline, Majestic Manor
- Custom floor plan by Curtis Homes
- SW Crushed Ice on walls, ceilings, and trim
- Solid white oak interior doors
Kitchen
- Magnifica Calacatta Super White countertops
- Waterfall island counter
- JennAir appliances
- Soft-close cabinets and drawers
- Full-height backsplash
- Kohler sink and faucet
- Butler’s pantry
- Under-cabinet and toe-kick lighting
- Panel-ready fridge and dishwasher
- Dual fuel range
- Ceiling-height cabinets with custom white oak hood
- Rift white oak cabinetry
Primary Bath
- Zero-entry shower with Kohler fixtures
- Motion-sensor toe-kick lighting
- Freestanding tub
- Rift white oak floating vanity
- 24×48 tile flooring with radiant heat
Energy Trust Features
- Spray foam ceiling insulation
- Tankless water heater
- ERV (energy recovery ventilator)
- LED lighting
Bonus Features
- Custom black metal stair railing
- Epoxy-coated garage floor
- Custom wood garage doors
- Covered back patio with gas fire pit
- Wall-mounted faucet in powder room
- Custom rift white oak entry drop zone
Bonus Features
- Exterior stucco and cedar tongue-and-groove siding
- Walk-in shower in downstairs bathroom
- Full-height backsplash in powder and laundry rooms
- Rough-in for EV charger
- Sand finish concrete patios
- Lighting and tile by Paulson’s
CURTIS HOMES NEWSLETTER
Sign up for the Curtis Homes Newsletter to receive updates regarding Tour of Homes and more!








