Introducing Talline Lot 31 – a versatile and design-forward residence offering flexible living spaces in a modern, three-level layout. The main home features 5 bedrooms and 3.5 bathrooms, complemented by a den and an upstairs bonus room that can adapt to your lifestyle—ideal for work, play, or relaxation. A breezeway connects the main living space to a two-car garage, offering both function and charm. Two porches and optional additions, including a livable basement and an ADU, expand the possibilities for multigenerational living or additional work-from-home space. With a thoughtful floor plan and a strong connection to outdoor living, Lot 31 is ready to grow with you with 3,684 SF total – including 2,214 SF main living space with an additional 576 SF ADU and 894 SF basement.
Features, amenities, floor plans, elevations and designs vary and are subject to changes or substitutions without notice. Items shown are artist’s renderings and may contain options that are not standard on all house plans or not included in the purchase price. Availability may vary.
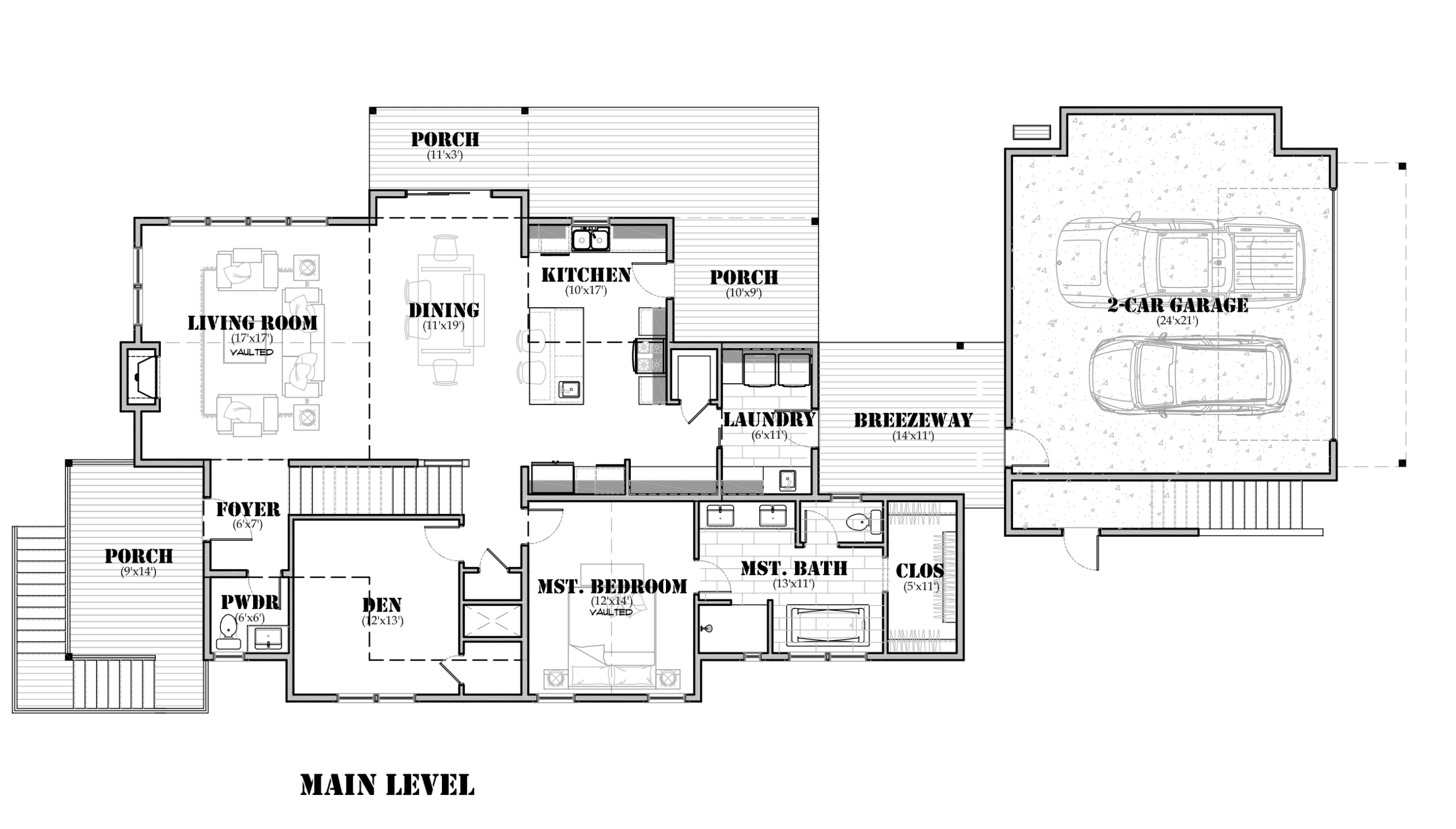
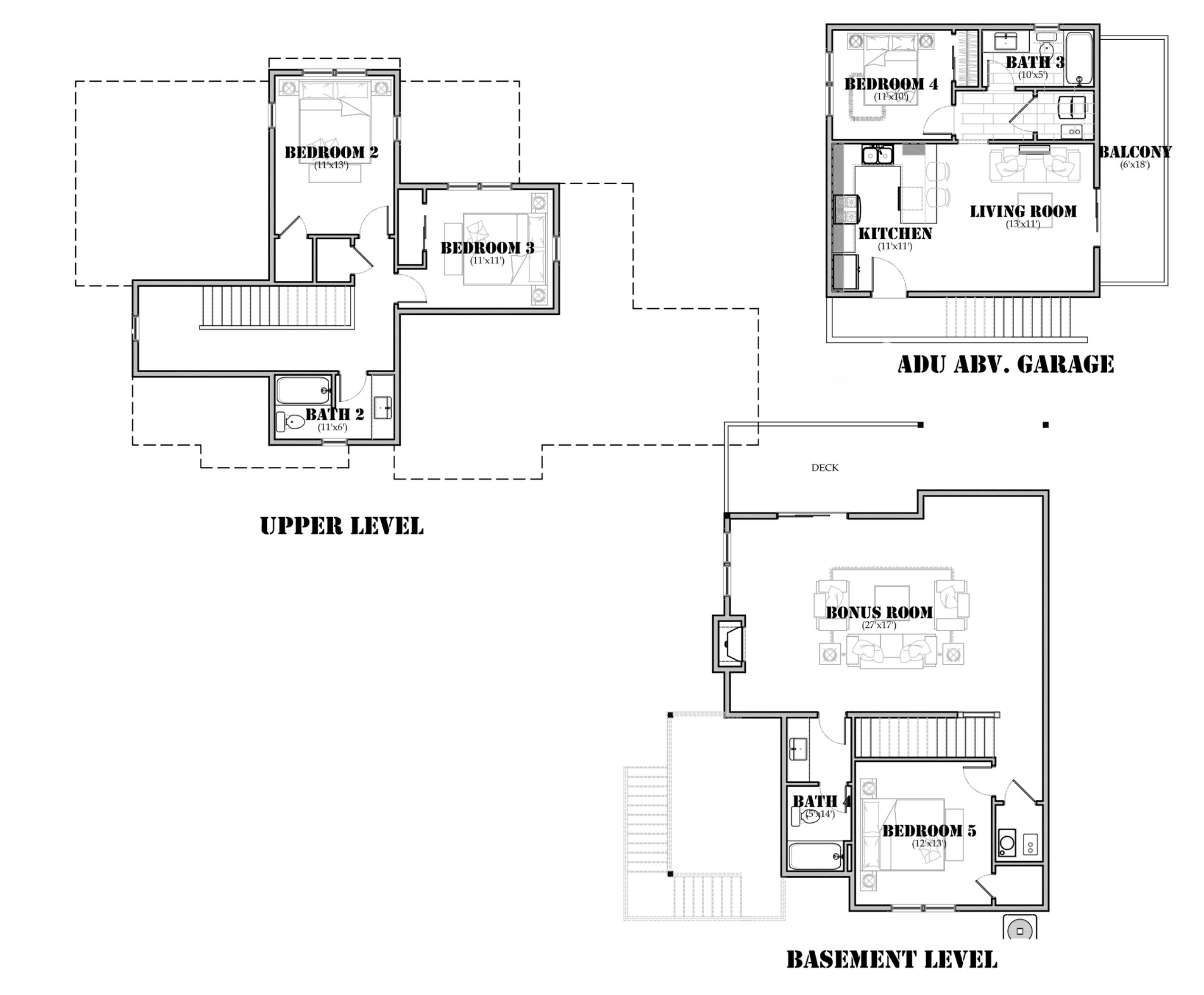

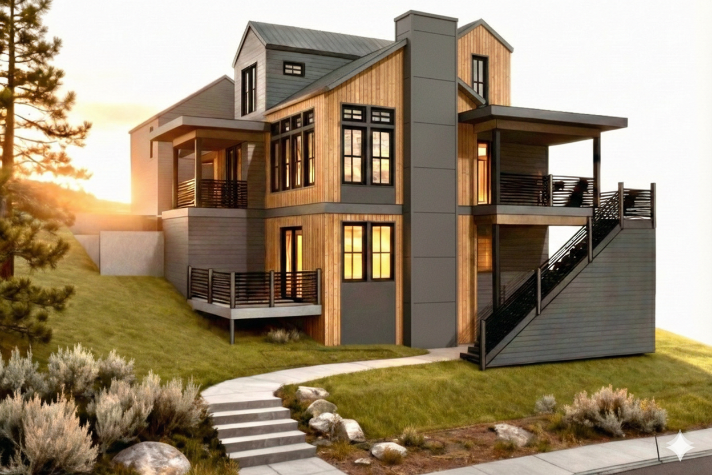
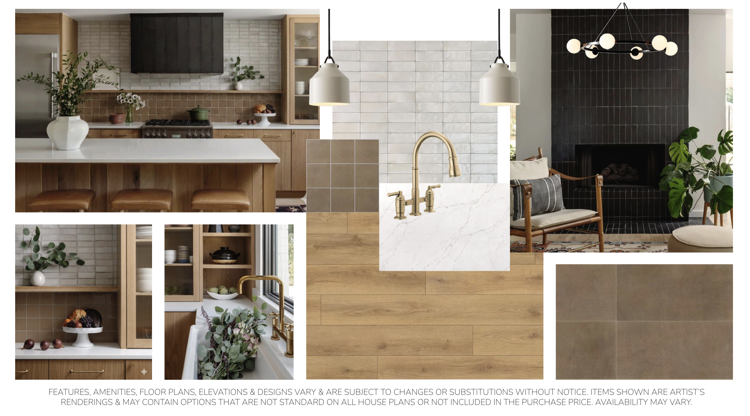
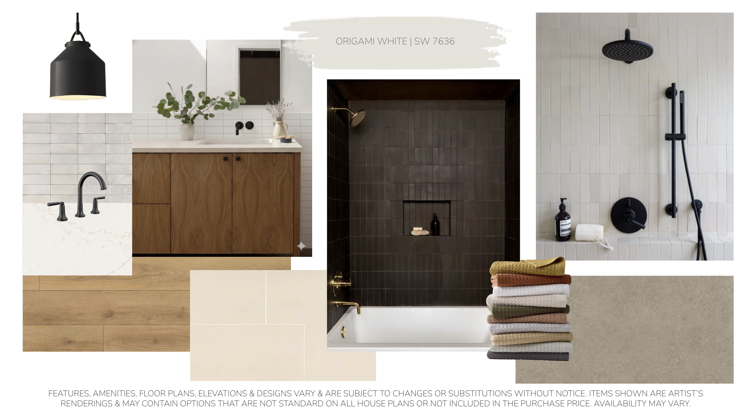
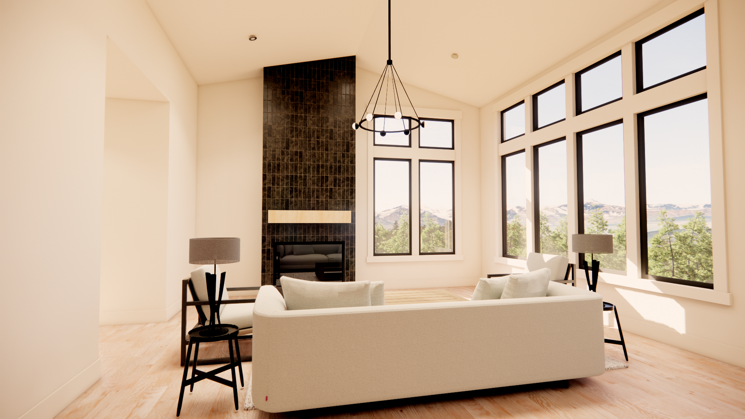
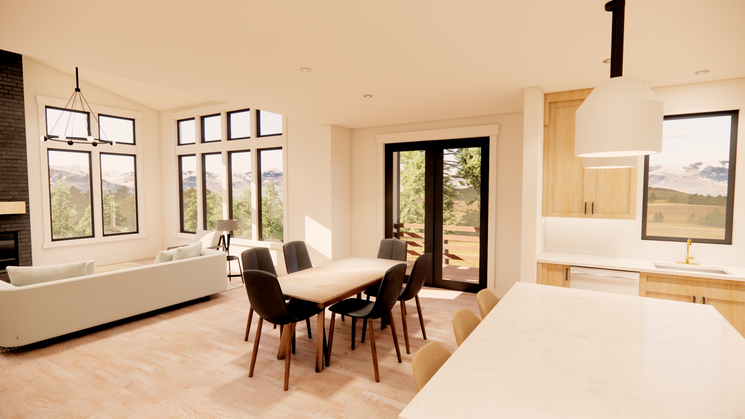
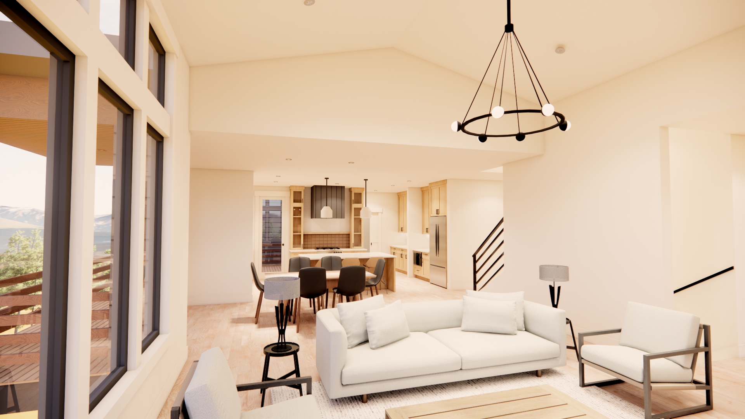


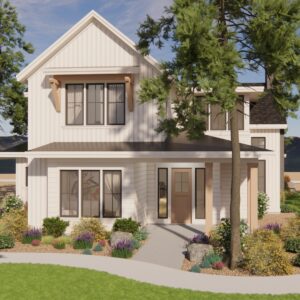
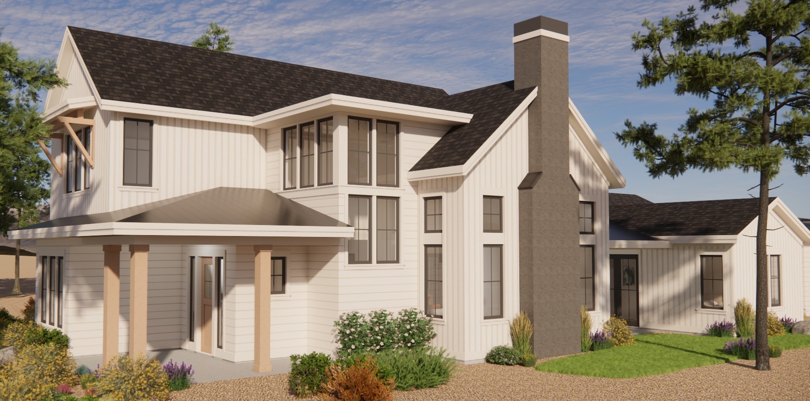
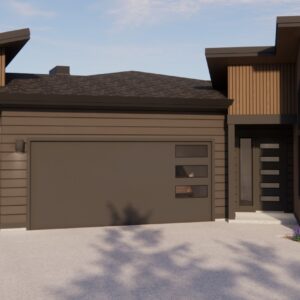
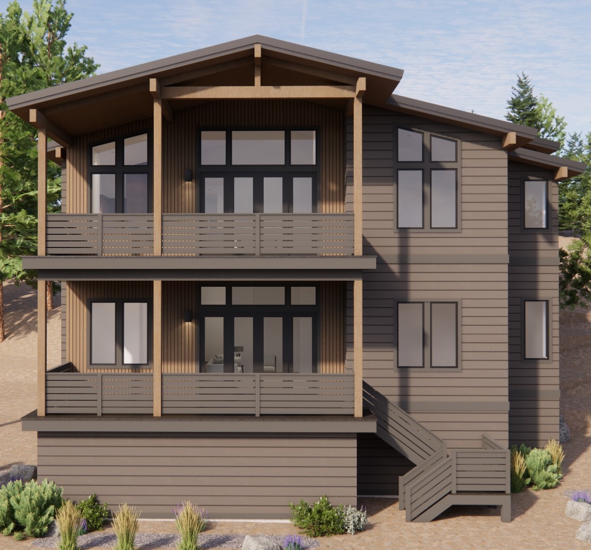
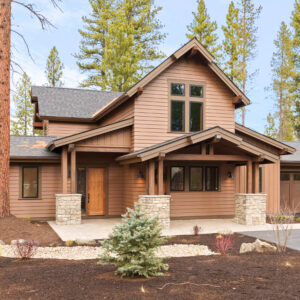
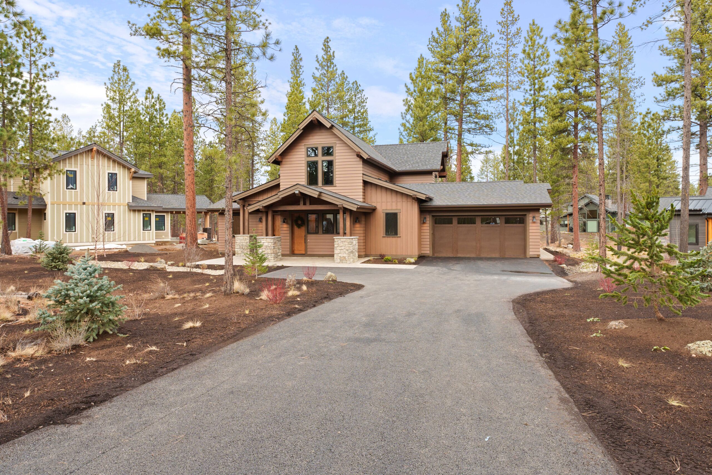
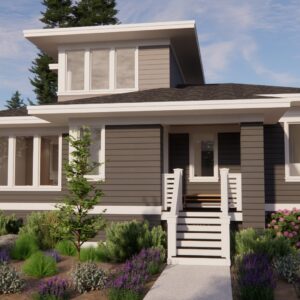
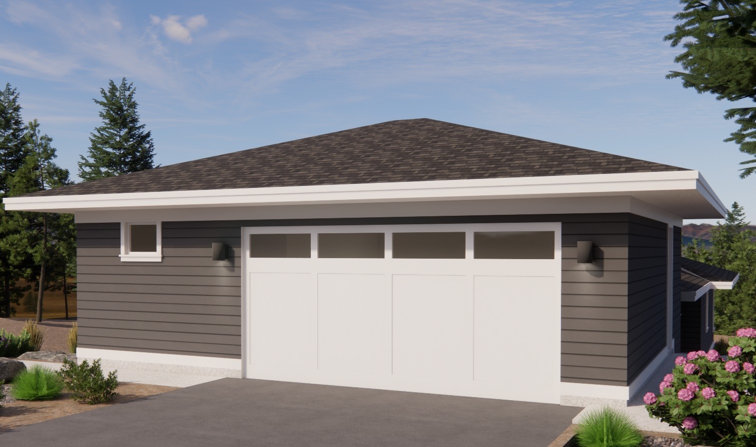
Reviews
There are no reviews yet.